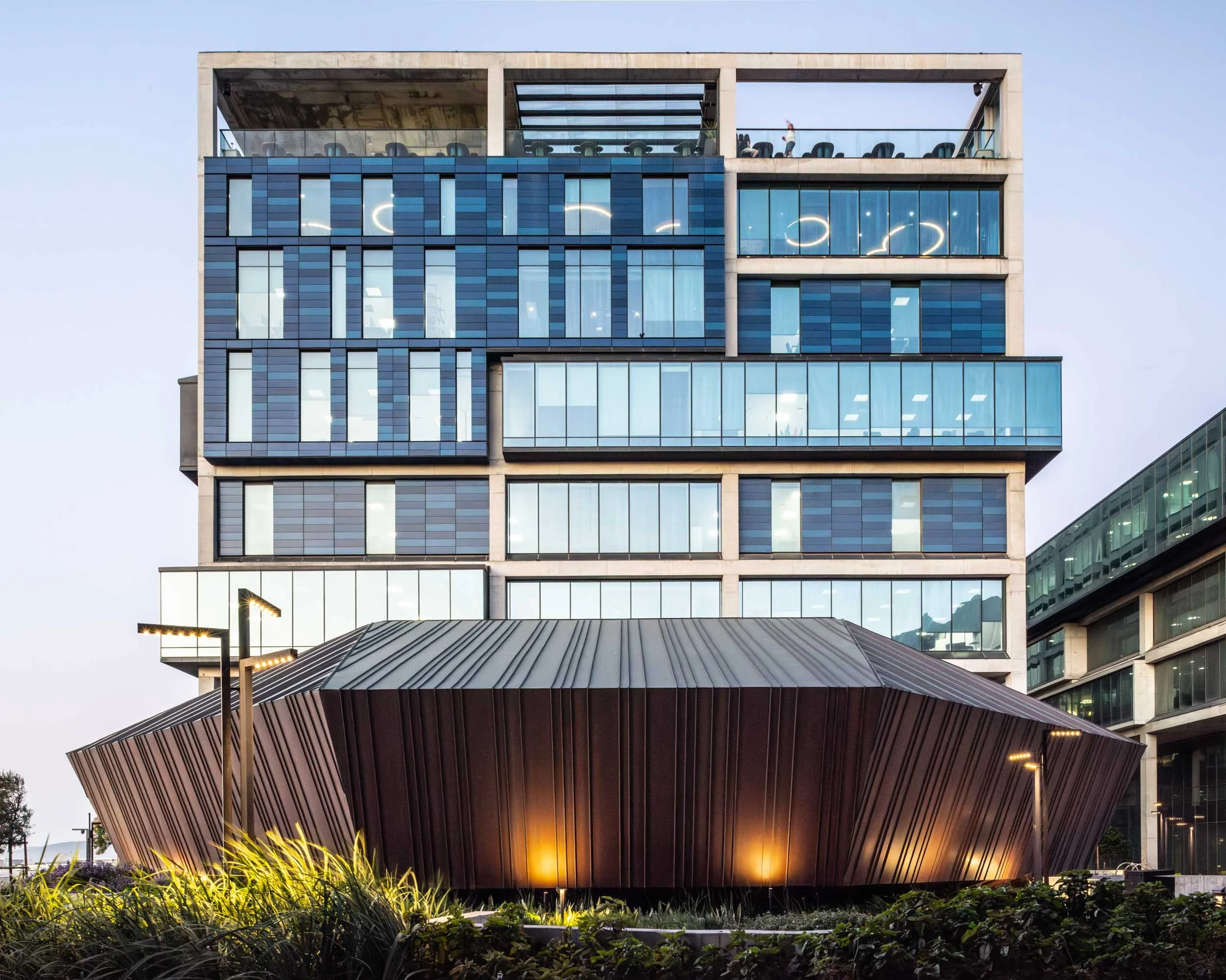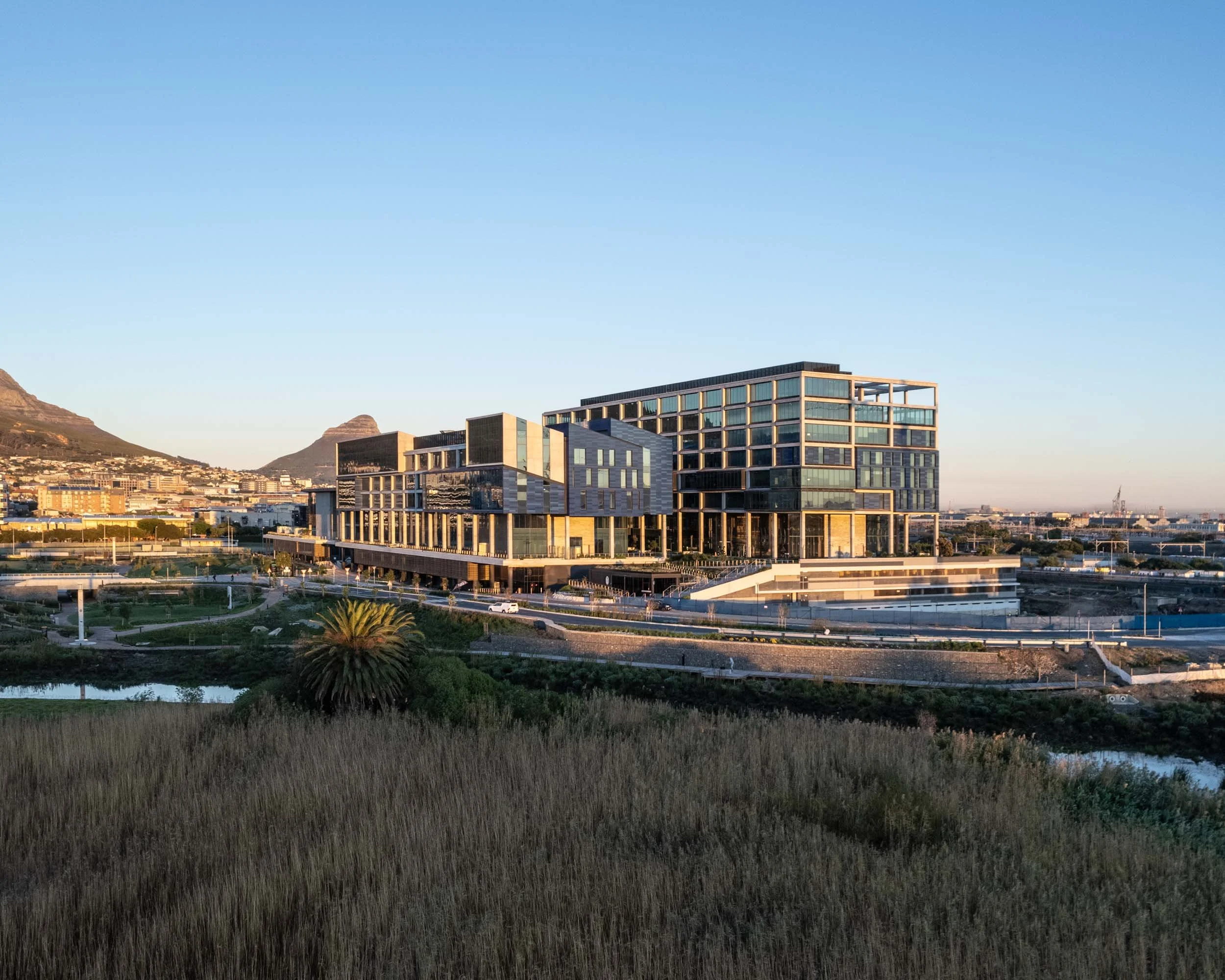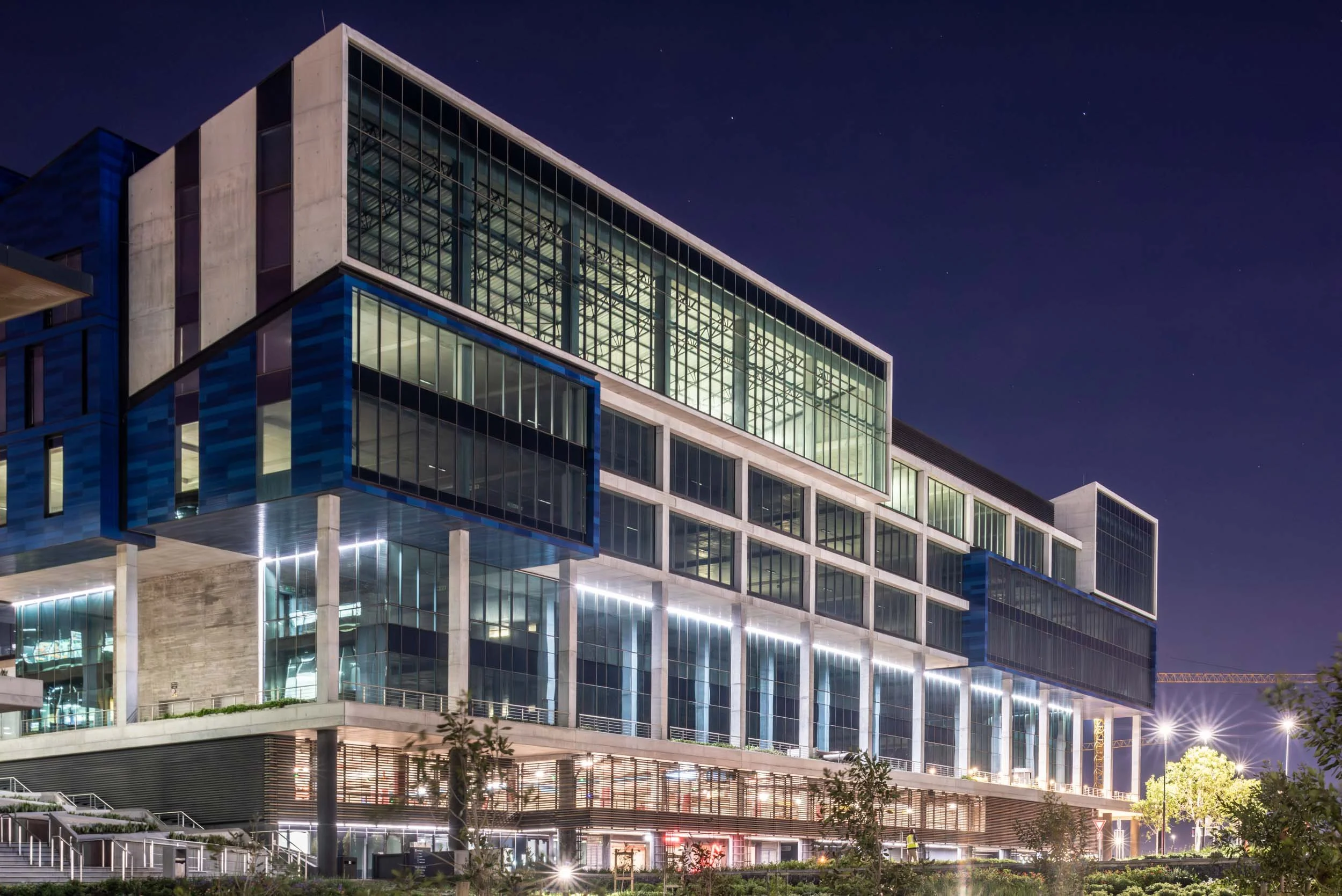AMAZON HEADQUARTERS RIVERLANDS
AMAZON HEADQUARTERS RIVERLANDS
CORPORATE HEADOFFICE
Paragon Architects was appointed to design Amazon’s African headquarters as the anchor project of the River Club redevelopment in Cape Town. Located at the meeting point of the Liesbeek and Black Rivers, the 70,000m² campus sits within a 150,000m² mixed-use precinct that reimagines a historically degraded site as an inclusive, sustainable business district.
The headquarters is planned as a permeable, landscape-led campus made up of a series of interconnected mid-rise buildings. These are arranged around courtyards and public walkways, encouraging movement and social interaction.
A robust architectural language is established through an expressed concrete structural frame with glazed and aluminium façade infill. Shading devices are tuned to orientation, supporting both solar control and formal articulation. While contemporary in character, the design draws subtle reference from the surrounding industrial context of Salt River and Observatory.
Nature is reintroduced throughout the site. Over 50% of the area is preserved as green space, including the restored Liesbeek River and a series of bioswales and retention ponds. An Indigenous Garden, developed with First Nations representatives, serves as a cultural and ecological anchor within the public realm.
The project targets a 6-Star Green Star rating—equivalent to LEED Platinum. Strategies include passive design, rooftop solar PV, greywater recycling, and indigenous landscaping. Materials and construction methods are selected for durability, performance, and low environmental impact.
Amazon’s River Club campus sets a new standard for responsible corporate architecture in Africa—one that is environmentally resilient, socially inclusive, and rooted in place.
Location: Observatory, Cape Town, South Africa
Size: 55,000 m²
Completion Year: 2023
Sector: Commercial Office


















