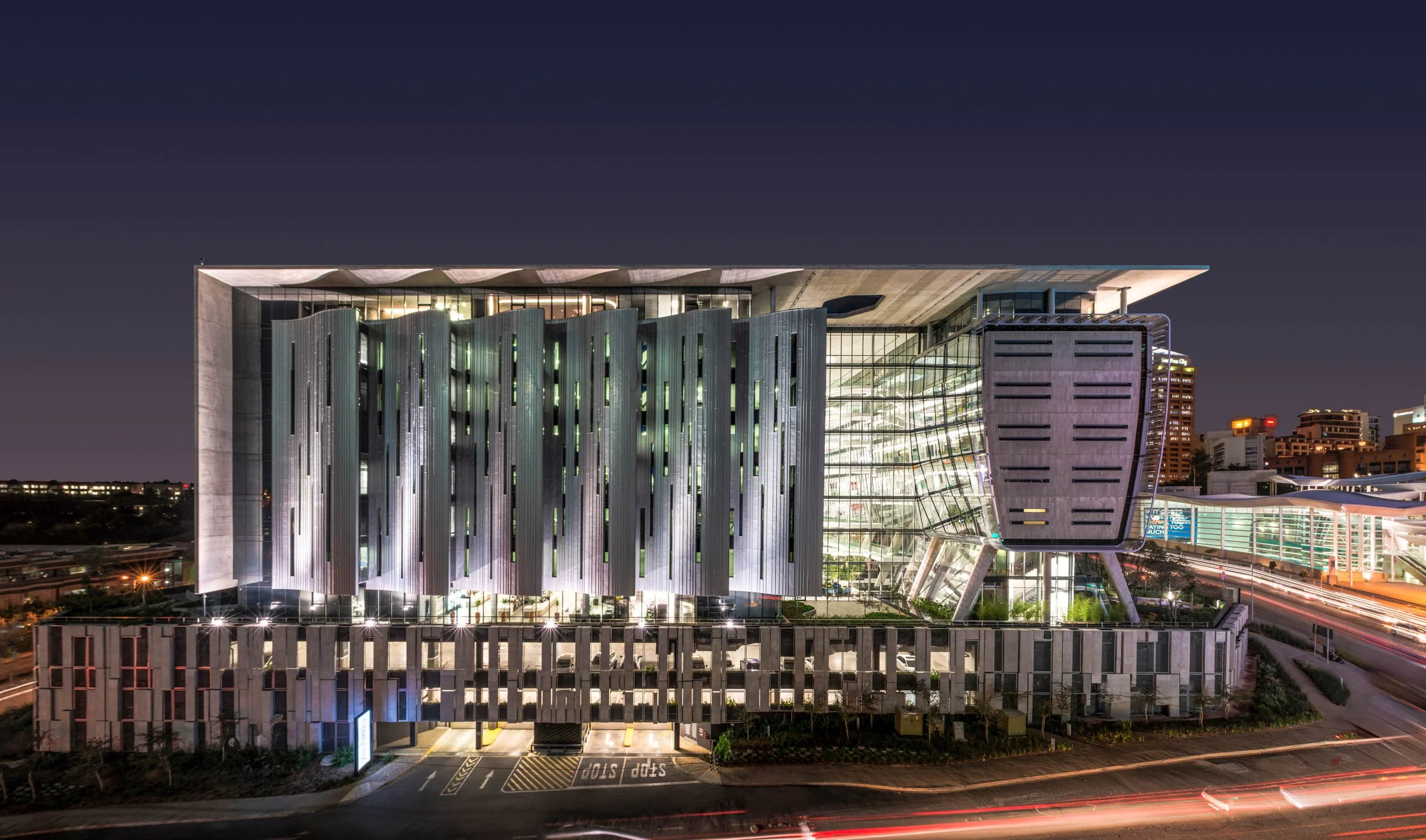115 WEST STREET, ALEXANDER FORBES
115 WEST STREET, ALEXANDER FORBES
CORPORATE HEADOFFICE
The Alexander Forbes Headquarters, designed by Paragon Architects, is a landmark development in the heart of Sandton. The building consolidates more than 2,500 staff into a unified, purpose-built workspace comprising over 35,000 m² of office area within a total built envelope of approximately 100,000 m². Commissioned by Zenprop Property Holdings, the project set a new benchmark in corporate workplace design, sustainability, and spatial efficiency.
A compact central services core—housing lifts, escalators, pause areas, and boardrooms—links two expansive wings flanking dual full-height atria. This planning strategy produces floor plates of approximately 4,600 m² that operate with a single set of services, driving a net-to-gross efficiency above 93%. Each plate can be subdivided into pockets of less than 400 m², a versatility that proved invaluable during pandemic-era workplace reconfigurations.
Environmental performance is tuned to Johannesburg’s climate. The northern façade is screened by horizontal louvres that admit diffused daylight while limiting heat gain; lower north-facing client areas employ automated blinds that track the sun. Hand-crafted Rheinzink scallops on the east and west façades temper morning and afternoon glare, with selective slot windows maintaining views without compromising thermal control.
Inside, the twin atria form lush, daylit gardens. Cone-shaped skylights with translucent sails gently illuminate the interior, avoiding direct solar penetration. Twenty-two-metre steel “wishbone” bridges span the voids, stitching the office wings into a cohesive whole and encouraging informal interaction. Amenities include a crèche, gym, health studio, auditorium, training centre, cafeteria, bar, wine cellar, and client lounge—reinforcing a people-centred workplace culture.
Certified 4-Star Green Star SA for both Design and As-Built, the headquarters incorporates high-performance double-glazed façades with dynamic shading, rainwater and greywater harvesting, low-VOC finishes, and provisions for bicycles, hybrids, and carpools across 1,800 basement bays. Together, these elements establish Alexander Forbes Headquarters as a benchmark for adaptable, high-performance corporate architecture in South Africa.
Location: South Africa
Size: 37,749 m²
Completion Year: 2012
Sector: Commercial Offices















